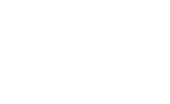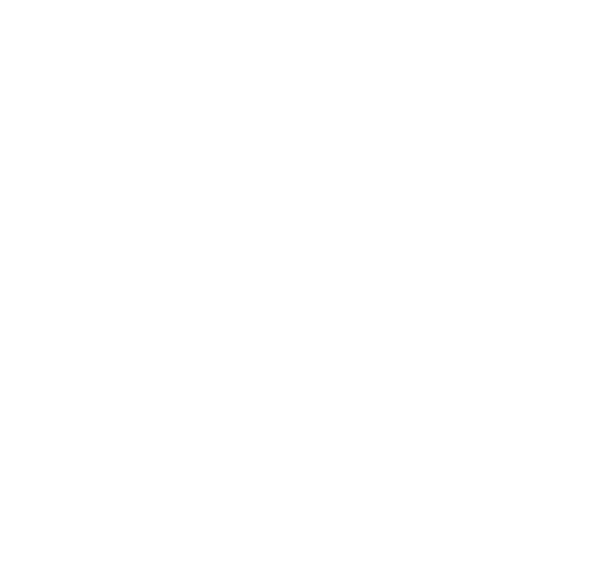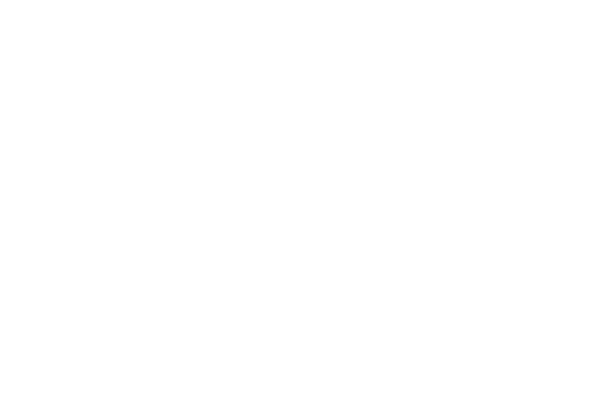 |
 |
 |

|
Street view by daylight
Zaha Hadid Architects
Project: Opus
Location: Dubai, UAE
Courtesy of Zaha Hadid Architects
|
|
 |
ZAHA HADID ARCHITECTS
OPUS, DUBAI, UAE
Zaha Hadid Architects
Project: Opus
Location: Dubai, UAE
Date: 2012- tbc
Client: Omniyat Properties
Status: Under Construction
Size: 84,345M•
100m (w)X 67m (d)X 93m (h)
Architect: Zaha Hadid Architects
Project Director Christos Passas Competition TeamChristos Passas (Project Architect)Daniel Baerlecken Gemma Douglas Alvin Huang Paul Peyrer-Heimstaett Saleem Al-Jalil
Base Built Design Team
Vincent Nowak (Project Architect/ Development phase) Dimitris Akritopoulos Chiara Ferrari Thomas Frings Jesus Garate Sylvia Georgiadou Javier Ernesto-Lebie Wenyuan Peng Paul Peyrer-Heimstaett Phivos Skroumbelos Marilena Sophocleous
Supervision Team
Fabian Hecker (Project Associate)Barbara Bochnak (Lead Architect) Dimitris Kolonis (Senior Architect) Tomasz Starczewski
Kwanphil Cho
Bruno Pereira
Hotel Interior Design Team
Reza Esmaeeli (Project Architect) Eider Fernandez Eibar (Design Coordination) Laura Micalizzi (Senior Interior Designer) Emily Rohrer (Senior Interior designer) Stella Nikolakaki Alexandra Fischer Raul Forsoni Chrysi Fradellou Sofia Papageorgiou Christos Sazos Kwanphil Cho Andri Shalou Eleni Mente (Senior Landscape Designer
Luxury Apartments Design Team Spyridon Kaprinis (Project Architect) Thomas Frings Chrysi Fradellou Sofia Papageorgiou Carlos Luna
Consultants (Design Stage)
Project Management Gleeds [London]
Local Architects Arex Consultants [Dubai]
Structural Engineer Whitbybird [London]
Fire Engineering Safe [London]
Lift Consultants
Roger Preston Dynamics [London]
Traffic Consultants Cansult Limited [Dubai]
Contractors
Main Contractor Nasa / Multiplex Facade Contractor Permasteelisa
Consultants (Construction Stage)
Local Architects BSBG [Dubai]
Structural Engineer BG&E [Dubai]
Fire Engineering Design Confidence [Dubai]
Facade Consultants Koltay Facades [Dubai]
Lighting Consultants DPA [Dubai/ UK]
Acoustic Consultants PMK [Dubai]
Interior Consultants HBA [Dubai]
Traffic Consultants Al Tourath [Dubai]
Lift Consultants Lerch Bates [Dubai]
Security Consultants Control Risks [Dubai]
Kitchen Consultants MCTS [Dubai]
Quantity Surveying Consultants HQS [Dubai]
AV Consultants EntireTech [Dubai]
Contractors
Main Contractor Brookfield Multiplex / Facade Contractor Alu Nasa
|

|
Posted 21 August 2014
|
Share this:
|
|
|
|
|
|
|
|
|
|

Street view by night
Zaha Hadid Architects
Project: Opus
Location: Dubai, UAE
Courtesy of Zaha Hadid Architects
|
|
|
|
|
|
|
Design philosophy
The Opus is located in prominent location in the Business Bay masterplan. The two plots that are interlinked by a continuous low level podium structure which essentially unites the project and provides the unique possibility to interpret the project as one mass.
The cube
The two buildings are conceived as a united mass taking the form of a cube hovering off the ground. The cube is carved or eroded by a free-form void –what is essentially the setback space between the two tower envelopes. The cube is structured by a conventional system of slabs stacked vertically serviced by central cores, allowing for the areas near the façade to be occupied on all eight sides.
The void
The void, which is treated as a volume in its own right, being the space inside the build-mass, is free form and fluid and cuts through the edges of the cube, appearing as if it extends beyond the immediate boundaries of the cube. The interior of the void is clad in tinted double-glazing allowing for views into the void. The external plateaus within the void will be accessible to provide areas for recreation and rest.
Façade
Fritting patterns in the form of pixelated striations are applied on to the glass facade to provide a degree of reflectivity and materiality to the cube while assisting the reduction of the solar gains inside the building. These striations dematerialize the building mass whilst the surface appears to capture images of both the outside and inside worlds.
Light and lighting
The interchange of perception of the tower at night time is an important factor to this proposal. While the cube appears full in day time and the void as empty, the night time perception would be one of opposites, where the cube appears dark and dematerialized, while the void could be activated with light, visible form a great distance.
|
|
|
|

Atrium South entrance
Zaha Hadid Architects
Project: Opus
Location: Dubai, UAE
Courtesy of Zaha Hadid Architects
|
|
|
|
|
|
|
The ME by Melia hotel will feature Michelin star restaurants, lounges and cafes across an area of 250,000 square feet, with entertainment options selected from the best in the Middle East, New York, Miami, London and Las Vegas, according to Amjad.
The ME by Melia hotel is operated by Melia Hotels International, one of the world’s leading hotel companies that currently runs more than 350 hotels and 90,000 rooms in 39 countries in 4 continents.
This outstanding new project exemplifies the unique artistic vision of the award-winning architect. Combining innovative design concepts and engineering with materials of the highest quality, The Opus reflects Zaha Hadid’s enchanting world of design. The clarity of the architecture’s formal composition and bespoke interiors give The Opus a truly unique identity. Amjad added: “We expect the architectural quality and experience of The Opus in downtown Dubai to be a premier destination for visitors to the city, especially those who value originality, experience and design.”
Speaking on the progress of The Opus, Amjad announced that the over AED 2.5 billion project is more than halfway complete.
Gabriel Escarrer, Vice Chairman & CEO – Meliá Hotels International added: “You always expect to be surprised by Zaha Hadid’s designs, but the renderings for the Opus building and ME Dubai go beyond what we could ever have anticipated. Alongside the unique Aura Service offered by the ME brand and the Michelin star restaurants and bars in the property, there’s no doubt that ME Dubai will raise the bar for Dubai’s hotel supply.”
Escarrer added: “We are proud to have this amazing project in our portfolio and to be working alongside Omniyat for the ME brand’s first hotel in the Middle East – an incredibly exciting step for our brand!”
Dame Zaha Hadid DBE is a visionary architect who in 2004 became the first woman recipient of the prestigious Pritzker Prize, often referred to as ‘the Nobel Prize of Architecture’. Hadid’s architectural projects include the London Aquatics Centre for the 2012 Olympic Games and the MAXXI: Italian National Museum of 21st Century Art in Rome, while her fashion collaborations include Mobile Art for Chanel and unique designs for Louis Vuitton and Fendi.
ME by Melia is an international hospitality brand that spans the world’s global capitals of culture and cool, with its progressive mix of design-driven and experience-centric approaches.
Amjad added: “Today’s unveiling of Zaha Hadid’s artistic vision for the ME Hotel interiors demonstrates that Dubai is well on course to consolidate its position as the premier luxury destination in the Middle East and one of the world’s most dynamic cities.”
ZAHA HADID ARCHITECTS
10 Bowling Green Lane
UK-London EC1R 0BQT
+44 20 7253 5147
www.zaha-hadid.com
|
|
|
|
|
|
|


