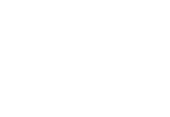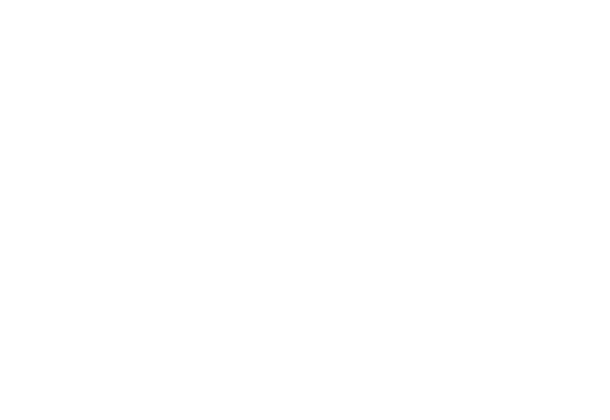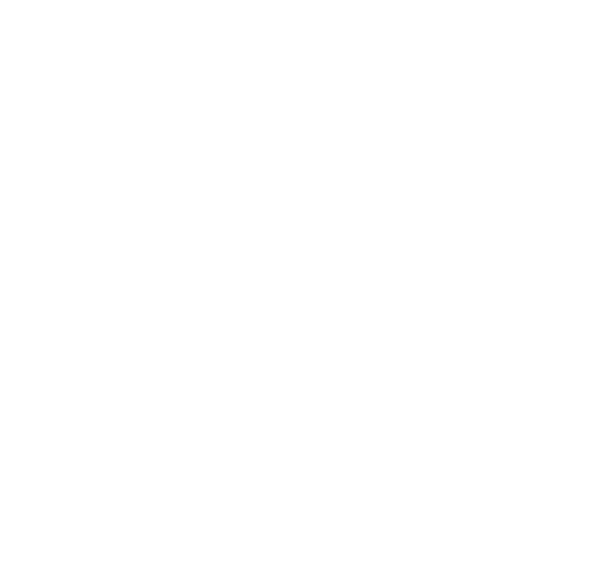 |
 |
 |

|
Aerial view
Glastecture "air flows there”
© Kohki Hiranuma Architect & Associates.
|
|
 |
KOHKI HIRANUMA
reveals GLASS STRUCTURE in 14TH VENICE BIENNALE INTERNATIONAL ARCHITECTURE EXHIBITION 2014
7/6/2014-23/11/2014
Kohki Hiranuma (Kohki Hiranuma Architect & Associates) reveals seamless glass structure entitled glastecture "air flows there.” as he exhibits in the 14th Venice Biennale International Architecture Exhibition (June 7, 2014 – November 23, 2014).
Kohki Hiranuma says “spaces more close to the nature, in such environmental changes through the days bring richness in time” as he challenge in realizing glass structure with seamless and transparent shell-like space. Glass structure is achieved through the procedure of connecting each glass to have seamless surface, then the stress of torsions caused by these bended glass were transferred to each directions, as each connecting part acts its beam. This glass proposal intends to carry new sense of distance with the nature through penetrating surrounding scenery and expressing the change in shape through the reflection of the sunlight.
14TH VENICE BIENNALE INTERNATIONAL ARCHITECTURE EXHIBITION 2014
Kohki Hiranuma Exhibition / Palazzo Mora
Title: glastecuture "air flows there."
Venue: Palazzo Mora
Architect: Kohki Hiranuma (Kohki Hiranuma Architect & Associates)
Structural Engineer: Jun Sato (Jun Sato Structural Engineers)
part Organizer: Global Art Affairs Foundation
Head Organizer: La Biennale
http://venice.khaa.jp
|

|
Posted 12 May 2014
|
Share this:
|
|
|
|
|
|
|
|
|
|

Aerial view
Glastecture "air flows there”
© Kohki Hiranuma Architect & Associates.
|
|
|
|
“
Glass is an indispensable material for modern architecture. This material gives bright light to interior spaces and can extend the view to outside environment. All of this, in clear accordance with being a hard transparent material while protecting people from heat, cold, humidity, noise, etc. The future space of glass has the power of giving people a fresh and new glass impression, which is transparent yet shutting off to the outside.
”
|
|
|
|
Considered the world's first all glass structure, glastecture 'air flows there'by Kohki Hiranuma will debut at the 14th International Architecture Exhibition in Venice. In relation to the title of the 14th International Architecture Exhibition, Director Rem Koolhaas states: “Architectures that were once specific and local have become interchangeable and global. National identity
has seemingly been sacrificed to modernity.” “We want to take a fresh look at the fundamental elements of architecture - used by any architect, anywhere, anytime - to see if we can discover something new about architecture.”
Towards this statement, Kohki Hiranuma responds “spaces more close to the nature, in such environmental changes through the days bring richness in time” as He challenge in realizing glass structure with seamless and transparent shell-like space. Glass structure is achieved through the procedure of connecting each glass to have seamless surface, then the stress of torsions caused by these bended glass were transferred to each directions, as each connecting part acts its beam.
This glass proposal intends to carry new sense of distance with the nature through penetrating surrounding scenery and expressing the change in shape through the reflection of the sunlight. Opening to the public on 7 June, the installation will be situated within Palazzo Mora, an offsite venue of the Biennale located in the northern distric of the city Cannaregio.
|
|
|
|

Seamless space
© Kohki Hiranuma Architect & Associates
|
|
|
|
|
|
|
In order to create this sort of unprecedented glass architecture, Hiranuma sought the collaboration of structural engineer Jun Sato, an Associate Professor in the Department of Architecture, Graduate School of Engineering at the University of Tokyo, where he runs an architectural structures research lab. Using formfindinganalysis software that he developed himself, Sato took on the taskofanalyzing to gives the glass greater strength. Loads such as wind pressure and weight are dispersed by the bends and curves, and the eventual form resists breaking despite being constructed from only glass and resin.” This was what made Hiranuma’ s seamless glass structure possible, and led to the world’ s first glass architecture using such a structure. He named it glastecture.
“All architects harbour a desire to design the sensations of air inside a building, as
opposed to designing the building’ s form or profile,” says Hiranuma. “When assessing the quality of a space, the way that openings have been incorporated into the structure receives the greatest attention. Rather than the specifications of the holes penetrating the walls or windows defined by frames, it is the way that light, air, and scenery from outside are incorporated that determines the quality of structure of the glass architecture conceived by Hiranuma, attempting to find forms that would be viable with only the inherent strength of the glass. Together,
Hiranuma and Sato studied more than twenty different forms.
The basic structural components are laminated glass pieces created by combining two sheets of the sort of standard float glass used as window glass in ordinary buildings, with the edges of the sheets slightly offset from each other. The glass is joined using a special transparent resin. The bending process for the glass was performed in Spain, creating individual curved glass pieces assembled at the exhibition venue.
|
|

|

|

|
Architect Kohki Hiranuma
Born in Osaka in 1971, Kohki graduated from Syusei technical college evening classing and Osaka Institute of Technology, while he is in charged of hospital, welfare facility and public buildings such as school and filtration plant.
In 1997, he had been to Britain to study at AA school London Diploma.
In 1999, established Hs WorkShop-ASIA. In 2009, established Kohki Hiranuma Architect & Associates.
His famous works are his maiden work, “ time & space house ”, a house divided into some spaces, and a renovation one, “ SOYA ”, designed process of taking parts the restaurant for 5 years limited. He is also famous for a conversion work, “ D&DEPARTMENT PROJECT ”, Design Recycle Store, and an environmental architecture, “ Space Lab ” the University of Tokyo, constructed at Komaba campus, University of Tokyo. He is valued so much even overseas with his conceptual proposals that he won the finalists at international architecture competitions held in London, NY and Beijing.
In Japan, he won the prize of Japan Federation of Architects Building Engineers Association, the recommendation of Architectural institute of Japan, the semi grand prix of Japanese Society of Commercial Space Designers, the prize of Japan Interior Designer’s Association, the grand prix of renovation and conversion of Japan architecture, the good design award of Japan Industrial Association, and so on. Overseas, he won over 70 awards in 10 countries such as Grand Design International Architecture Award (England), Innovative Architecture International Building Award (Italy) and so on. He teaches at Osaka University, etc now.
|
|

|
|
|
|
|
|
|
Fundamentals
La Biennale di Venezia or known as “the Olympics of Art” hasa tken place across the city ofV enezia (Venice) in Italy. Its history passed over a century after the fitr sInternational Art Exhibition occurrence in 1895.
Nowadays, International Exhibitions can be found every cornero f the world. However, those exhibitions such as Documenta, Guangzhou Biennial, and Yokohama Triennial, took place after the existence of La Biennale di Venezia, the Pioneer of International Art Exhibitoin. Biennale is Italian for "Biennial" or "every
other year", which describes any event that occurs every two years. Hence, exhibitions that has “~Biennale” or “~Treinnale” are named after one of the prestigious cultural event La Biennale di Venezia.
After years of having La Biennale di Venezia as an International Art Exhibition, new international festivals were born: Music, Cinema, Theater (the Venice Film Festival) and later years, Dance festival came after the International Architecture Exhibition took place as its division.
For Years now, International Architecture Exhibition are held every other year inter - changing with the International Art Exhibition. In this sequence, each of the pavilion represents group of individuals or some as a whole country.
Many famous exhibitors have joined in the past La Biennale di Venezia, starting with Cezanne, Picasso, Mathis, Jones, Lichtenstein, and Rauschenberg. Remarkable scenes are also highlighted by the Japanese exhibitors such as Tsuguharu Fujita or known as Léonard Foujita, Taikan Yokoyama, Taro Okamoto, Shiko Munakata (Art: Grand Prix), Akira Kurosawa (Film: Silver Lion), Takeshi Kitano (Film: Silver Lion), Toyo Ito (Architecture: Golden Lion).
International Architecture Exhibition was first established in 1975. Although the following Exhibitions were held irregularly in condition with the Intern ational Art Exhibition. The International Architecture Exhibition became official part of La Biennale di Venezia in 1980 and since then the event succeed in '82, '85, '86, '91, '96, '00 ’ 02 and continuously held until today. The 14th International Architecture Exhibition will open in 2014.
The last La Biennale di Venezia had participation from 89 countries and an extraordinary attendance of over 475,000 visitors increasing year by year.
General Director: Rem Koolhaas
General Theme: Fundamentals
Period: June 7, 2014 to November 23, 2014
|
|
|
|
|
|
|


