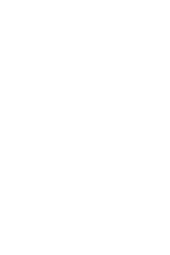 |
 |
 |

|
FRAC, Marseille
Photo: Nicolas Waltefaugle
|
|
 |
FONDS REGIONAL D’ART CONTEMPORAIN MARSEILLE, FRANCE 2007-2013
Kengo Kuma & Associates
Marseille, France, 2007-2013
Museum, Conference room, Housing, Document center, Office, Cafe 3895 m2
FRAC, or Fond Regional D’art Contemporain, was established in 1982 to decentralize artistic activities in France, and has its offices and facilities in Provence, Alps and Cote D’Azur. It aims to support young artists and their works, and each facility is closely connected with its locals. Following their attitude, FRAC Marseille is also a place-on-the-street type of cultural center that is entirely open to the region.
The site is in a unique triangle shape, sandwiched between two streets in the waterfront quarter of the town. What we wanted was not a closed gallery but was an elevated street that could work as it is an exhibition space and a workshop. On the elevated street, there is a knot set up as an open air plaza, which functions also as a meeting place or even a party room. In this way, inside and outside can be effectively linked, and this is what FRAC has aimed since its inception. Marseille is known for Le Corbusier’s Unité d'Habitation, which was also an attempt for an elevated street. But Corbusier did not think of connecting Unite’s street to the ground, and it remains floating in the air. Our street is spiral so it could be directly touched to the earth.
The external wall consists of 63 cm x 26 cm particles made of enamel glass, and are fixed in checkered pattern with gaps in between. By this treatment, the building is given openness and transparency that are hard to gain from conventional glass box.
|

|
Posted 22 September 2013
|
Share this:
|
|
|
|
|
|
|
|
|
|
FONDS REGIONAL D’ART CONTEMPORAIN
MARSEILLE, FRANCE 2007-2013
"We aim at blending architecture and nature, where you find a rich and firm link between the building and the ‘place’ it stands. To achieve this goal, we use natural materials that are locally available in each ‘place’, such as wood, stone or paper, and try to retrieve warmth and tenderness to the architecture. For further fusion between architecture and its surrounding environment, we attach great importance in our designing to the unity between landscape and architecture, and we always bear in mind that their harmony would resonate throughout the building’s details, interior, furniture and accessories. I am convinced that only such close relations between the ‘place’ and the building can create an architecture that its residents or users love and feel comfortable with." Kengo Kuma
Location: Marseille, France
Period: 2007-2013
Design: Kengo Kuma & Associates
Local architect: Toury et Vallet
Client : Région Provence Alpes Côte d’Azur, AREA
Structure engineer: CEBAT ingénierie
Mechanical engineer : ETB Antonelli
Facade engineer : ARCORA
QS : Campion
Acoustic : ACCORD acoustique
HGE : Tribu
total floor area: 5757 m²
SHON 6125m²
site area: 1,570 m²
Architects : Paris and Toyko
Kengo Kuma
Yuki Ikeguchi
Nicolas Moreau
Louise Lemoine
Félicien Duval
Shinku Noda
Jun Shibata
Local Architect : Toury Vallet
Architects in charge of the construction site : : Nicolas Moreau, Jean-Daniel Boyé, Frank Anderle, Loïc Lequertier, Pascal Ferrera
Competition:
Nicolas Moreau
Masafumi Harigai
Description
The project of the contemporary art center (FRAC) for the region Provence Alpes Cotes d’Azur (PACA) is the 3D version of the “museum without walls” invented by André Malraux, famous French writer and politician. It is a museum without a museum, a living and moving place, where the art pieces are in a constant movement and join the logic of diffusion and interaction with the visitors.
KKAA thought the FRAC as a signal in the city, which allows a better visibility to contemporary art.
The building stands up as a landmark which identity is clearly asserted.
It is composed with two recognizable parts:
The main body along the street Vincent Leblanc contains the exhibition spaces and documentation center
A small tower with auditorium and children’s workshop, offers an upper terrace on the main boulevard.
These two clearly identified entities are connected between them by a set of footbridges and are unified by the envelope made by an glass skin, composed with panels with changing opacity.
The building explores the theme of the windows and openings on different scales. KKAA wishes to create a particular space of creation and life, which action and effect is bounded to the entire city, as well as the surrounding district and neighborhood (cafe-terrace...).
http://kkaa.co.jp
|
|
|
|
|
|
|


